Crossings at Hesperia - Apartment Living in Hesperia, CA
About
Welcome to Crossings at Hesperia
8809 C Ave Hesperia, CA 92345P: 7602446633 TTY: 711
F: 760-244-5420
Office Hours
Monday through Saturday: 8:30 AM to 5:30 PM. Sunday: Closed.
Find your perfect home at Crossings at Hesperia. Our community of single-story attached apartments is an oasis in the heart of Hesperia, California. We’re just minutes from your favorite retail, dining, and entertainment hotspots. Traveling anywhere in San Bernardino County is sure to be a breeze with easy access to Interstate 15. Come discover all that the High Desert area has to offer at Crossings at Hesperia.
Step outside your home and experience a superior level of service and premium community amenities. Spend time with the family at the play area, take a dip in our shimmering swimming pool, or exercise your mind and body at our state-of-the-art fitness center. As a pet-friendly community, we welcome your furry friends and feature a dog run for them to romp and play. Our team is dedicated to taking care of your needs so you can indulge in the riches of life. Bring the whole family and come home to Crossings at Hesperia. Schedule a tour today!
Inspired by you and designed for your satisfaction, our two and three bedroom apartments for rent were crafted with the features you deserve. Each floor plan is appointed with an attached garage, carpeted floors, ceiling fans, spacious closets, vaulted ceilings, and washer and dryer connections. You will love your fully-equipped kitchen, complete with a breakfast bar and your personal patio, perfect for entertaining. With an unmatched combination of quality and comfort, you’re sure to find the apartment you’ve been searching for at Crossings at Hesperia.
🏡 Just 4 apartment homes left ! Stop in and Lease today!!
Floor Plans
2 Bedroom Floor Plan
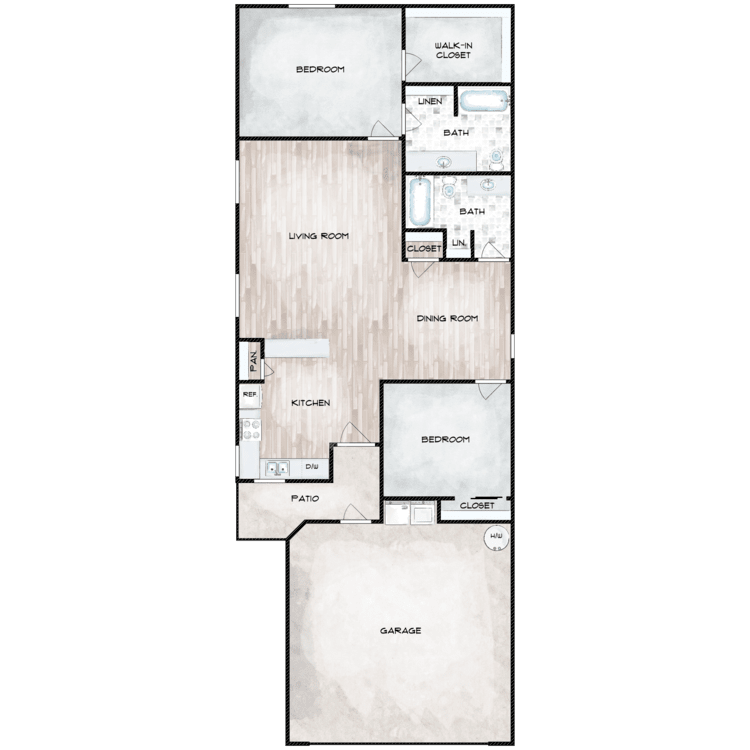
Plan A
Details
- Beds: 2 Bedrooms
- Baths: 2
- Square Feet: 1090
- Rent: $2250-$2400
- Deposit: 750.00 On Approved Credit
Floor Plan Amenities
- Attached Garage
- Breakfast Bar
- Cable Ready
- Carpeted Floors
- Central Air and Heating
- Ceiling Fans
- Dishwasher
- Microwave
- Patio
- Refrigerator
- Satellite Ready
- Vaulted Ceilings
- Views Available
- Walk-in Closets
- Washer and Dryer Connections
* In Select Apartment Homes
3 Bedroom Floor Plan
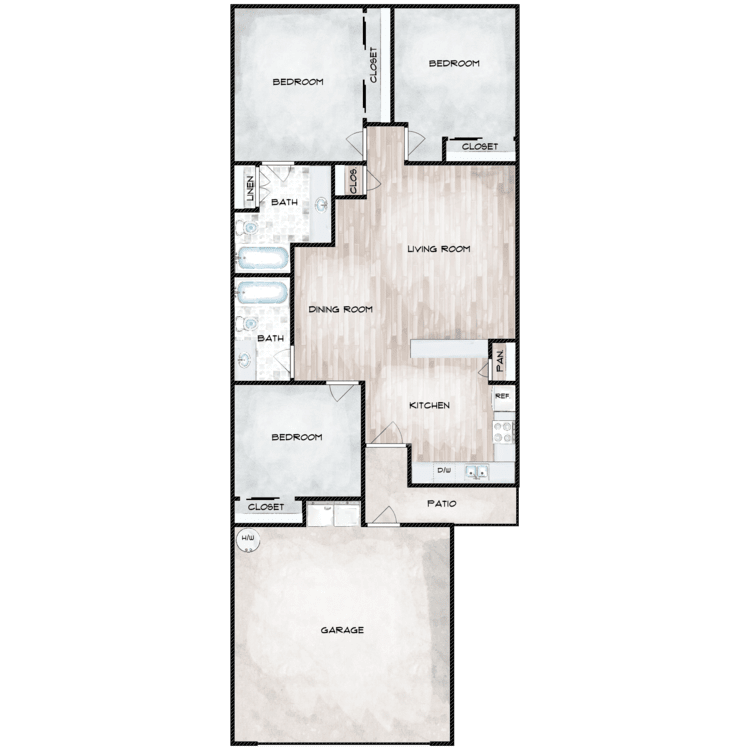
Plan B
Details
- Beds: 3 Bedrooms
- Baths: 2
- Square Feet: 1157
- Rent: $2350
- Deposit: 750.00 On Approved Credit
Floor Plan Amenities
- Attached Garage
- Breakfast Bar
- Cable Ready
- Carpeted Floors
- Ceiling Fans
- Central Air and Heating
- Dishwasher
- Microwave
- Mirrored Closet Doors
- Patio
- Refrigerator
- Satellite Ready
- Vaulted Ceilings
- Views Available
- Walk-in Closets
- Washer and Dryer Connections
* In Select Apartment Homes
Floor Plan Photos
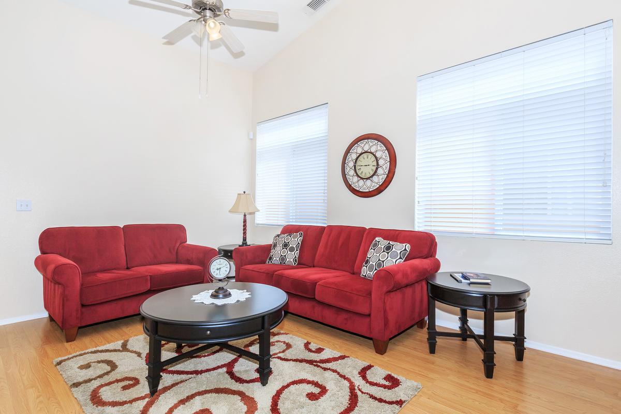
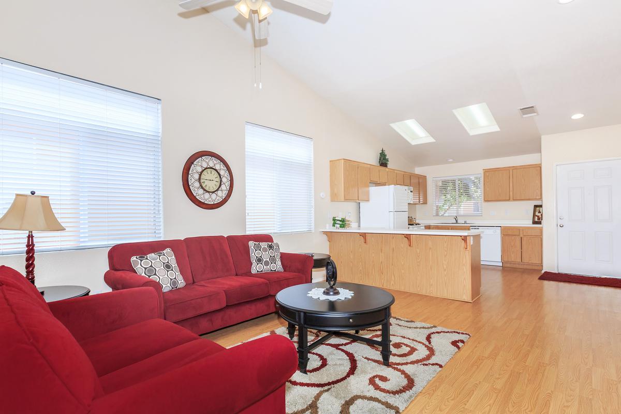
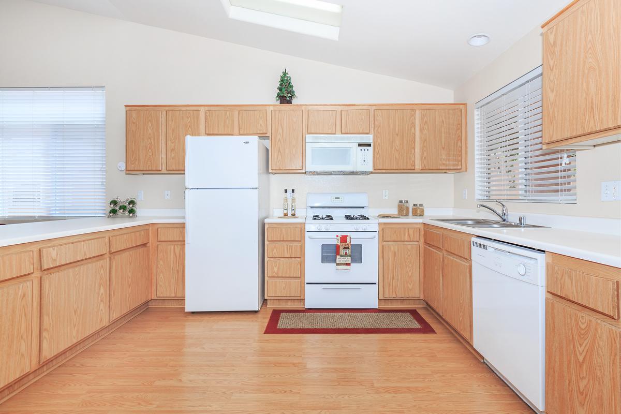
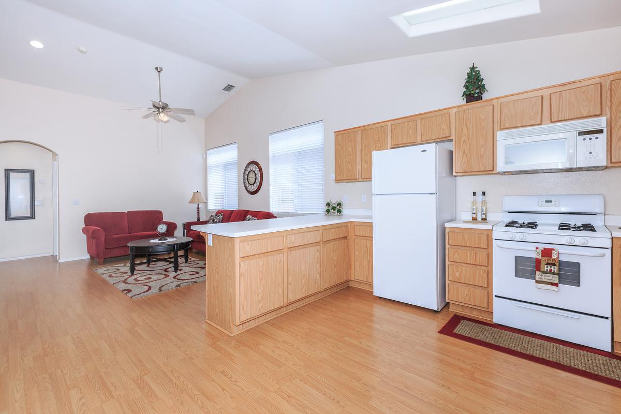
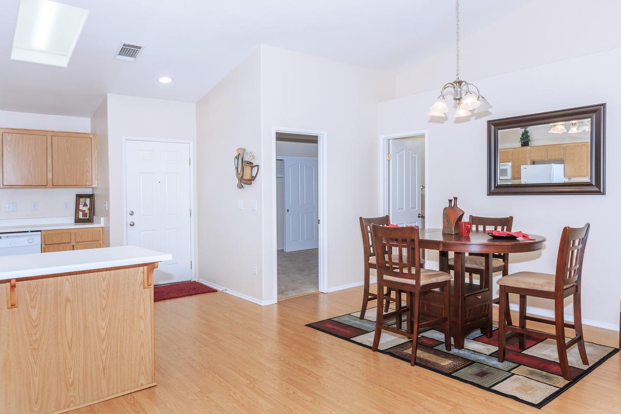
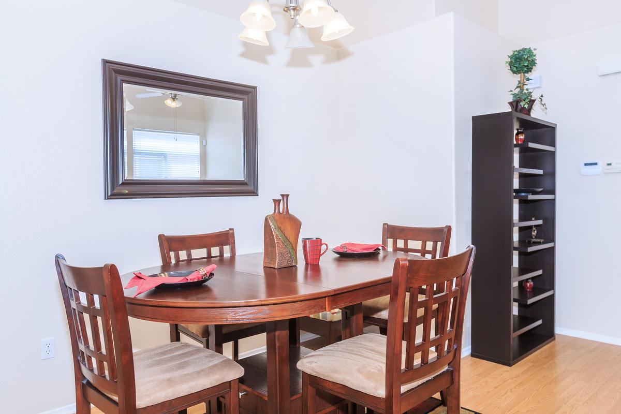
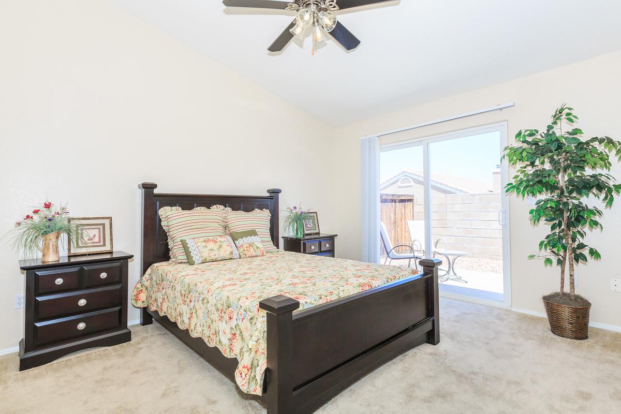
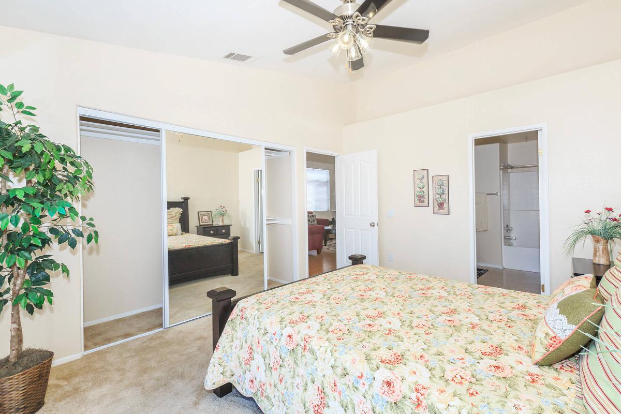

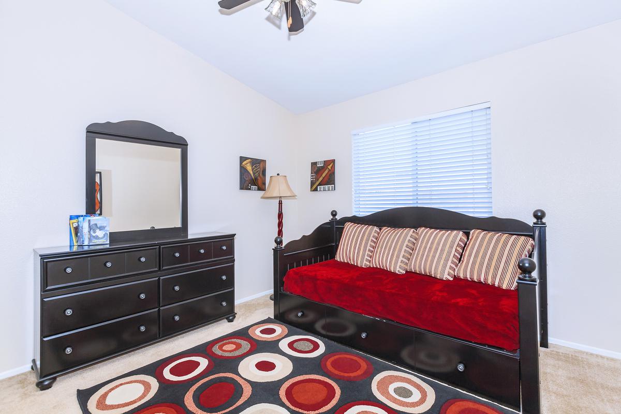
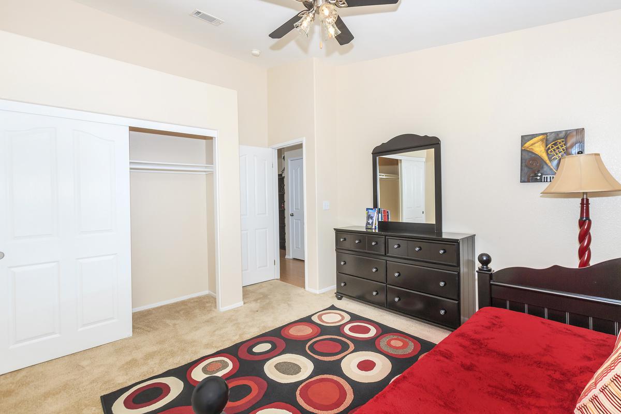
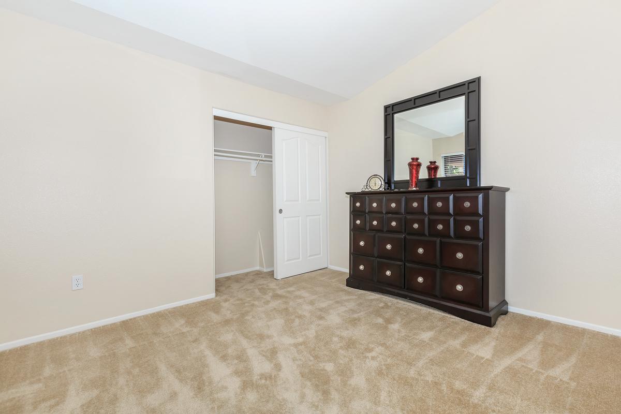
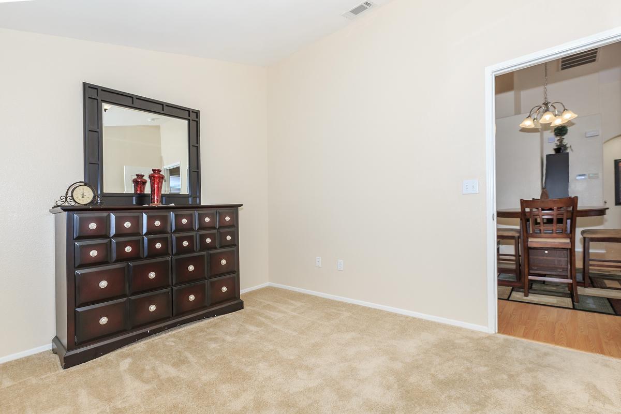
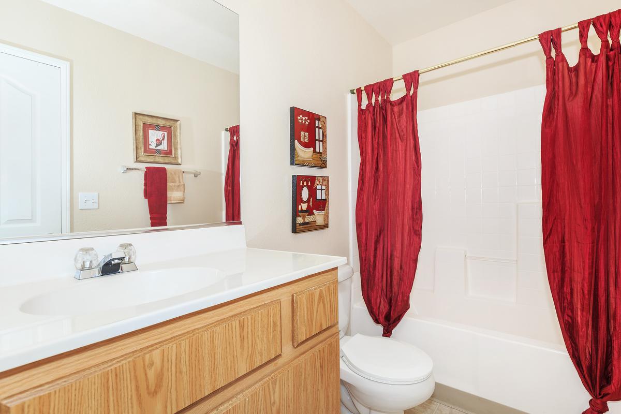
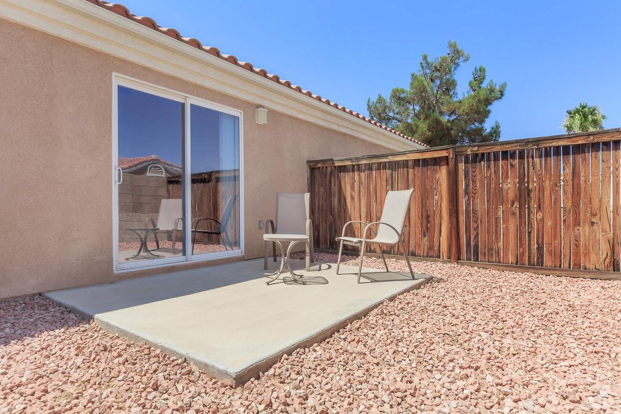
Renderings are an artist's conception and are intended only as a general reference. Features, materials, finishes and layout of subject unit may be different than shown. Rent ranges reflected are estimates and are subject to change at any time.
Show Unit Location
Select a floor plan or bedroom count to view those units on the overhead view on the site map. If you need assistance finding a unit in a specific location please call us at 7602446633 TTY: 711.
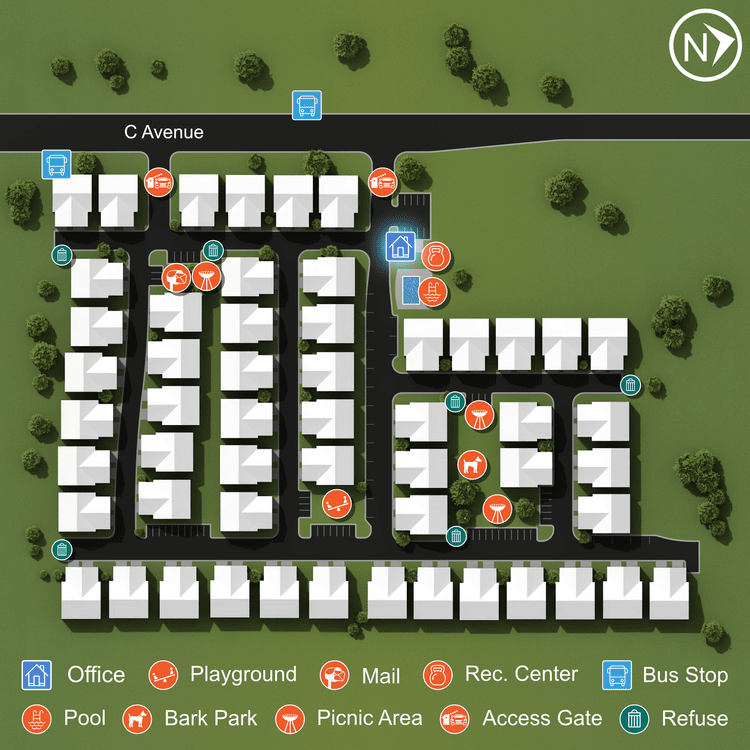
Amenities
Explore what your community has to offer
Community Amenities
- Cable Available
- Corporate Housing Available
- Dog Run
- Gated Access
- High-speed Internet Access
- On-site and On-call Maintenance
- Playground
- Shimmering Swimming Pool
- Single Level Community
- State-of-the-art Fitness Center
Apartment Features
- Attached Garage
- Breakfast Bar
- Cable Ready
- Carpeted Floors
- Ceiling Fans
- Central Air and Heating
- Dishwasher
- Microwave
- Mirrored Closet Doors*
- Patio
- Refrigerator
- Satellite Ready
- Vaulted Ceilings
- Views Available
- Walk-in Closets
- Washer and Dryer Connections
* In Select Apartment Homes
Pet Policy
Pets Welcome Upon Approval. Breed restrictions apply. Dogs must be under 20 pounds and within the breed restrictions. Pet Amenities: Dog Run
Photos
Amenities
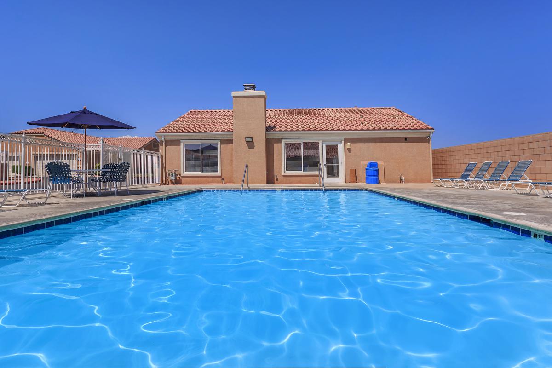
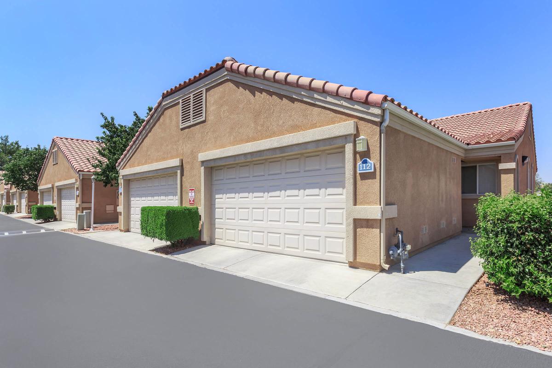
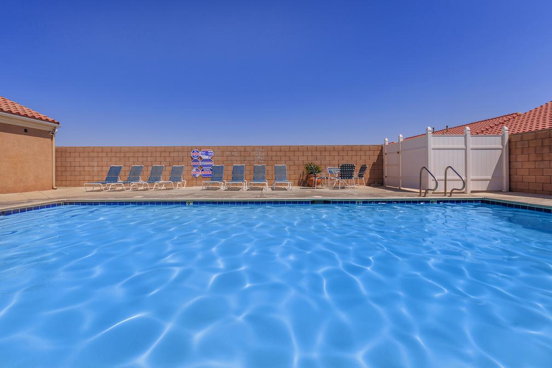
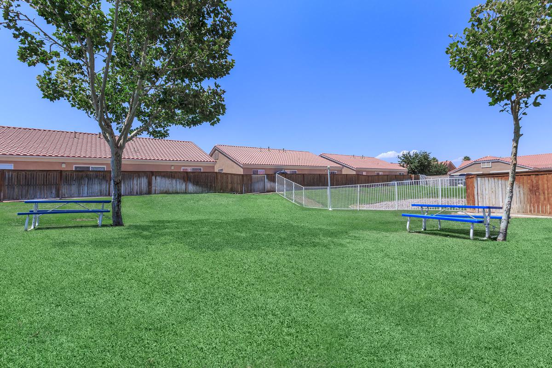
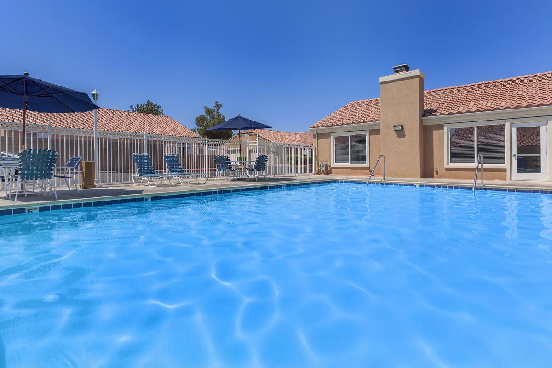
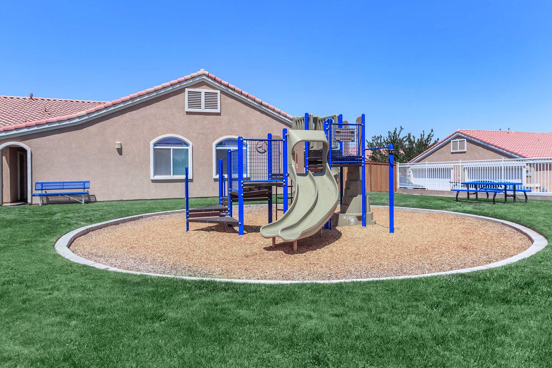
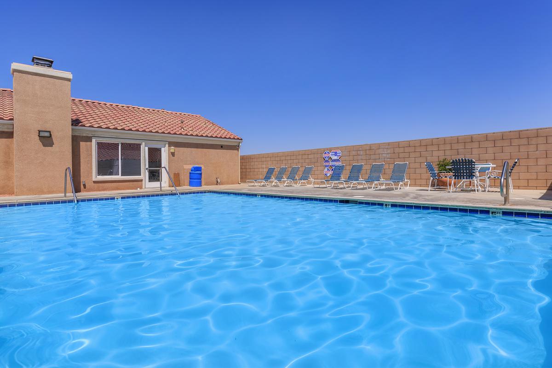
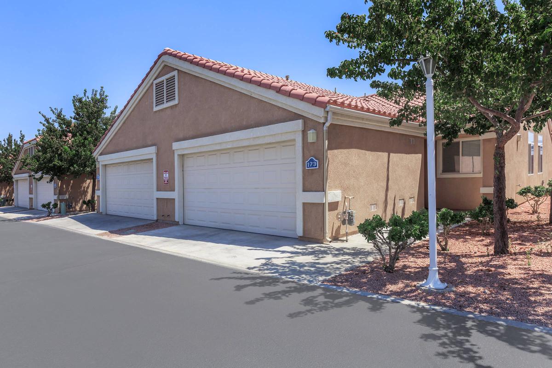
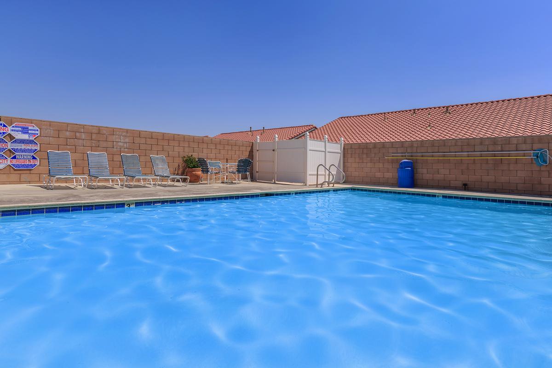
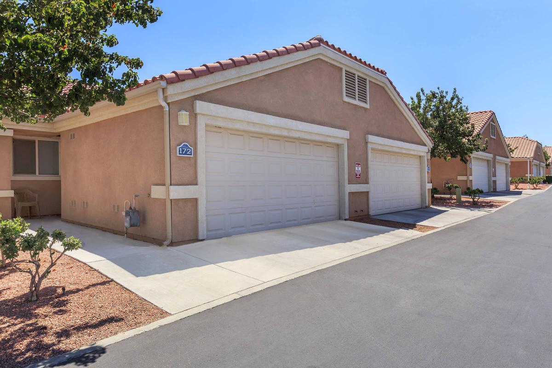
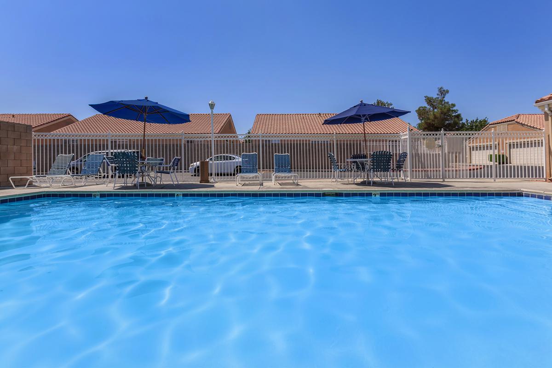
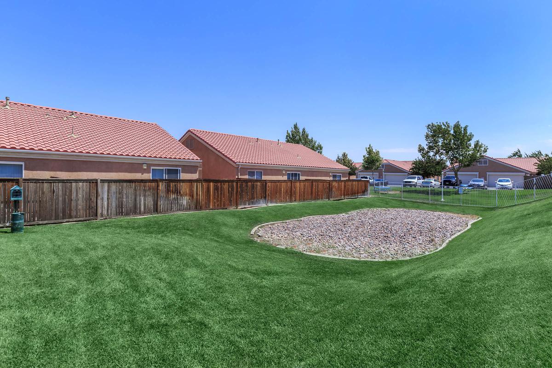
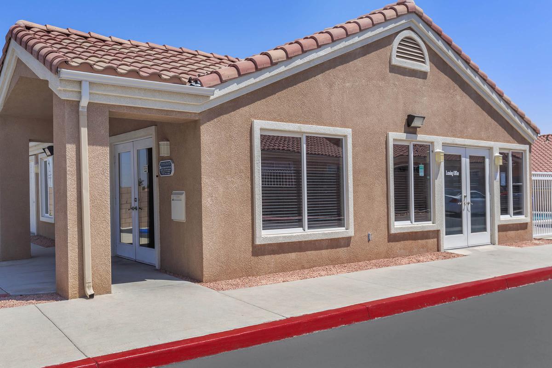
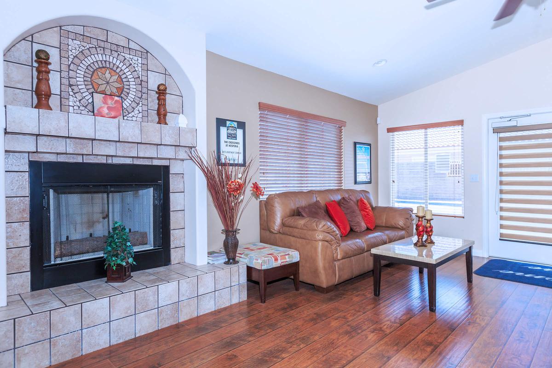
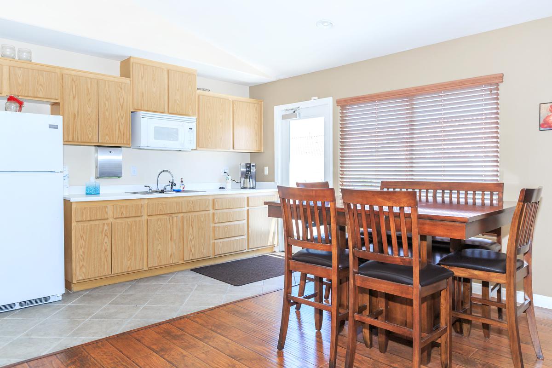
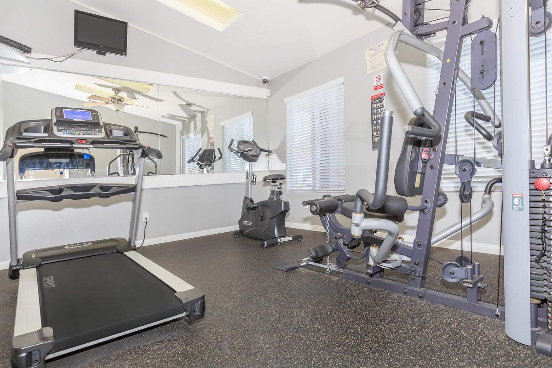
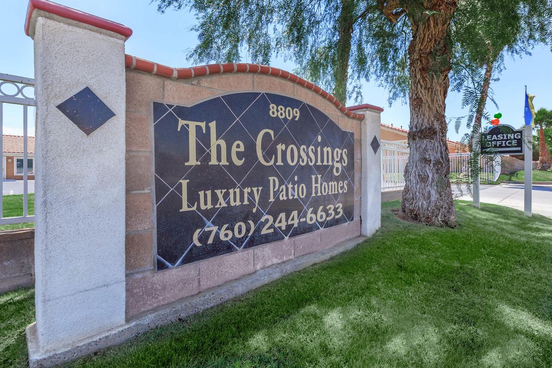
Plan B















Neighborhood
Points of Interest
Crossings at Hesperia
Located 8809 C Ave Hesperia, CA 92345Bank
Cinema
Elementary School
Entertainment
Grocery Store
High School
Hospital
Middle School
Park
Post Office
Restaurant
Shopping
Shopping Center
Contact Us
Come in
and say hi
8809 C Ave
Hesperia,
CA
92345
Phone Number:
7602446633
TTY: 711
Fax: 760-244-5420
Office Hours
Monday through Saturday: 8:30 AM to 5:30 PM. Sunday: Closed.